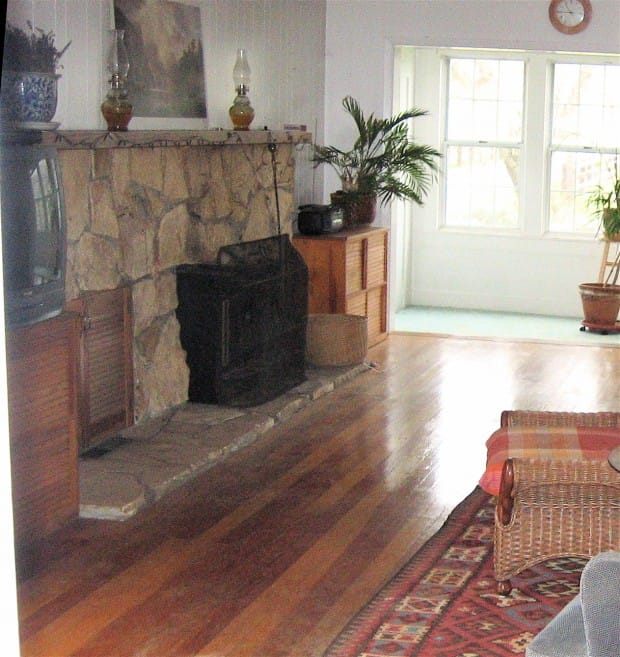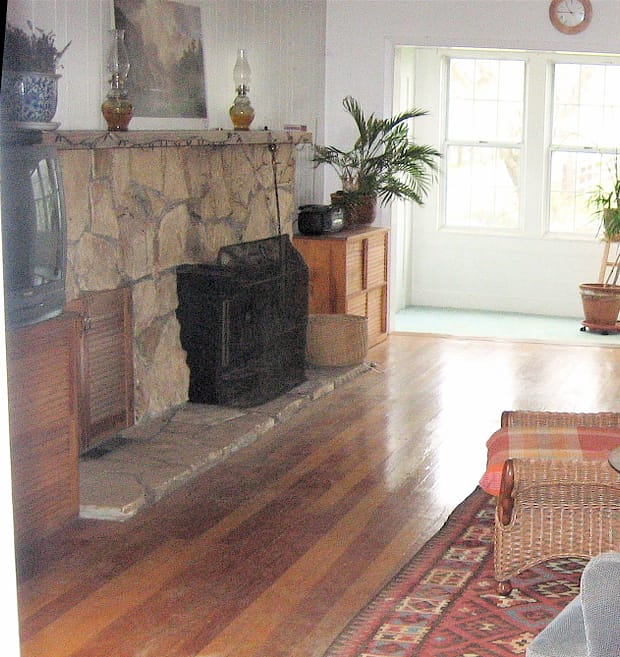I like showing the design process. In this business, showing (telling) a story is a must. Like the one about the 100 year old Shasta County farm house that my client turned into a wine tasting house. This is just one of many chapters in that story: The Fireplace Facelift.
The plans called for a complete commercial renovation of the old house. We knew we would keep the fireplace. But what would it look like? my client asked. I’d like to see what we have to work with once we pull off the existing surround, I said (I’ve never been fond of blurting out solutions when I don’t have all the facts).
Soon after the house was ripped apart, I liked what I saw; a direct link to the farm’s 100 year history had been buried under that unsightly prefab surround.
While the potential of re-using the original structure was obvious to me, I had some convincing to do. I knew we could grab some of the property’s black walnut trees for the mantle. I sketched it out to show the client what the end result would look like:
With skilled local craftsman fabricating the surround, a new gas insert with arched doors and painting the old façade in harmony with the American Clay Plaster on the walls, our end result was nothing short of “just right”.

Utilizing black walnut from the acreage for the mantle and painting over the vintage insert keeps this old fireplace relevent while nodding to the history of the 100 year old farm house.
But those are my words. My client’s words?
“If you like the look of our winery, we highly recommend our interior designer, Kathryn Waltzer.”
G-NCPL6K3Y0X




