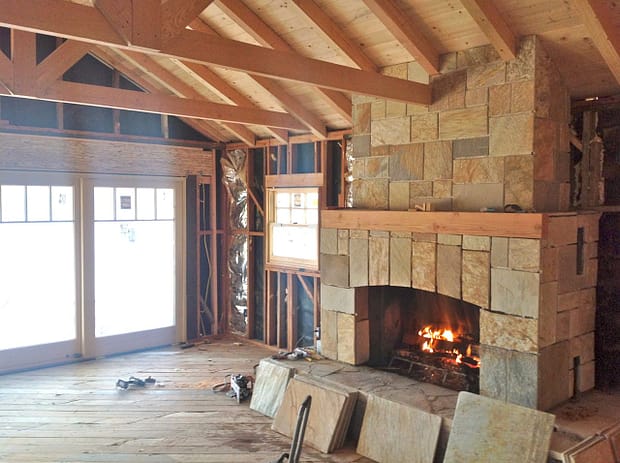Yes, that’s correct, your eyes are not deceiving you. Always good for business, though.
Long time clients buy a 275 acre spread east of Ojai, in the middle of NOWHERE, but the spread is pastoral and serene and my blood pressure drops as soon as I pull up with the team. Problem is, all the existing houses need various amounts of attention–––none of it minor. I’m not even mentioning the land–––that’s another story. Long story short, the clients re-do all the houses themselves at the wheel, the handyman provides the labor and I consult on all aspects.
This house survives as the main family (it’s a second home) house. It’s gutted, reinforced, systems are updated. The new sliders allow for more natural light and since the workmanship is more pristine than I anticipated, I advise the client to reface the fireplace as the old one won’t cut it now.
Since the view out to the acreage is magnificent, and we can use more natural light, we add windows above the sliders.
We finish up with hickory board floors, cabinets, finish selection and finally some furnishings.
The open kitchen has horse tiles (that the client ordered from an artist on-line) imbedded into the backsplash. Each horse tile is made in the likeness of the client’s horses. The house is perfect for entertaining larger groups as well as for quiet, reflective moments.





