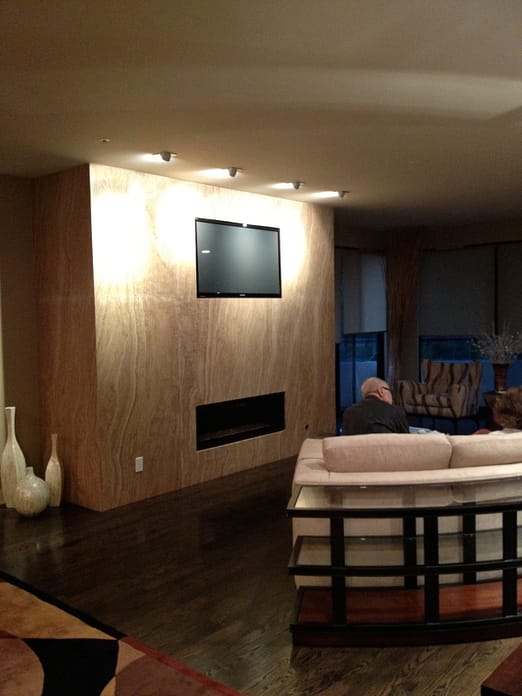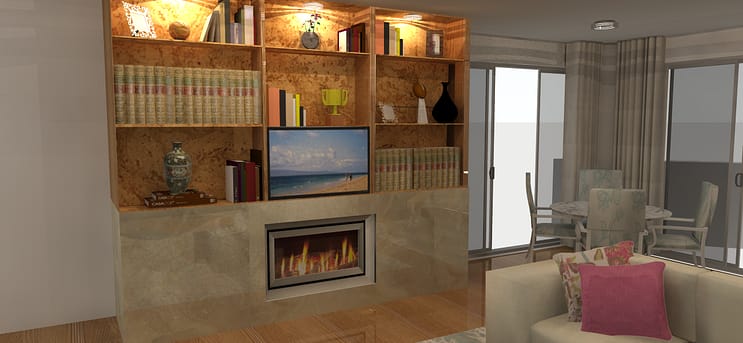The previous owner of my clients’ new home had outfitted the place to suit her own needs- which didn’t work at all for my clients- especially the TV placement in the living room, which was mounted way too high on a travertine-clad monster. I assumed the structure had to be housing something, because no one would place such an obtrusive component in an elegant living room unless it was necessary. I consulted the building plans and sure enough, it showed three duct-like things behind the stone. Having been in this business for a while, I also knew that things aren’t always built they way they were drawn. But that’s another story.
I sketched a couple of ideas for the client, explaining that I didn’t know how far we were able to go until we take a look behind the great wall. Just at that time, I was contacted by an overseas intern who needed a real world SketchUp & Revit project for D-School. I DropBoxed her my drawings and she rendered my first choice of the new cabinet, along with showing the relationship to the proposed furnishings and color palette.
Once we started the (entire home) remodel, we opened up the big box to see what are options were.
I am delighted. The ducts are much smaller than on the original plans. Looks like there is plenty of space for the depth our new upper cabinet.
Now that I know our direction, I can focus on the details. My design assistant, Tara draws a SketchUp for the contractor, Steve.
The cabinet finish will depend on what our refinished wood floors will look like….Stay tuned.
G-NCPL6K3Y0X





